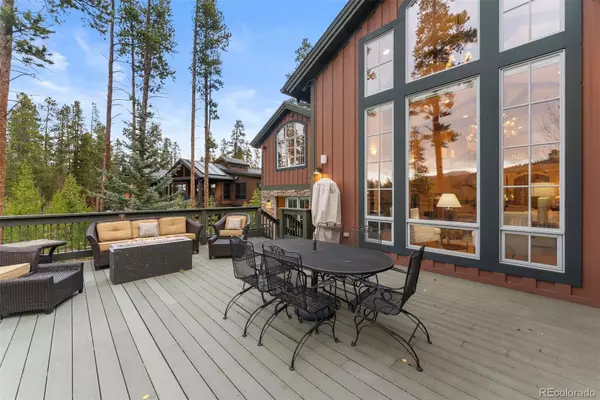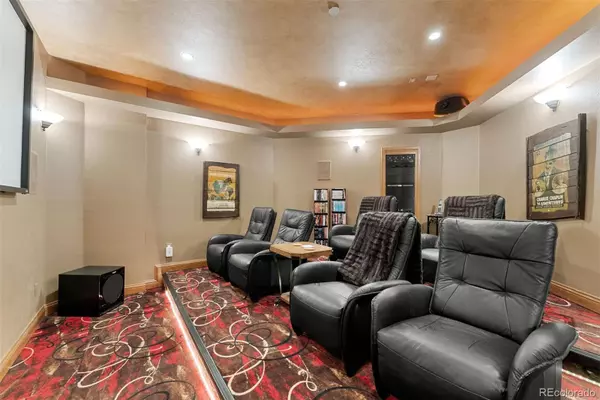
5 Beds
7 Baths
8,227 SqFt
5 Beds
7 Baths
8,227 SqFt
Key Details
Property Type Single Family Home
Sub Type Single Family Residence
Listing Status Active
Purchase Type For Sale
Square Footage 8,227 sqft
Price per Sqft $498
Subdivision Highlands At Breckenridge Golf Course
MLS Listing ID 4015254
Style Traditional
Bedrooms 5
Full Baths 5
Half Baths 2
Condo Fees $150
HOA Fees $150/ann
HOA Y/N Yes
Abv Grd Liv Area 5,958
Year Built 2000
Annual Tax Amount $16,367
Tax Year 2024
Lot Size 0.550 Acres
Acres 0.55
Property Sub-Type Single Family Residence
Source recolorado
Property Description
Location
State CO
County Summit
Zoning B6
Rooms
Basement Finished, Walk-Out Access
Interior
Interior Features Breakfast Bar, Ceiling Fan(s), Central Vacuum, Eat-in Kitchen, High Ceilings, High Speed Internet, Kitchen Island, Open Floorplan, Primary Suite, Sauna, Sound System, Hot Tub, Vaulted Ceiling(s), Walk-In Closet(s), Wet Bar
Heating Natural Gas, Radiant
Cooling None
Flooring Carpet, Tile, Wood
Fireplaces Type Bedroom, Dining Room, Gas, Great Room, Kitchen, Primary Bedroom
Equipment Home Theater
Fireplace N
Appliance Bar Fridge, Dishwasher, Disposal, Double Oven, Dryer, Gas Water Heater, Microwave, Range, Refrigerator, Trash Compactor, Warming Drawer, Washer, Wine Cooler
Laundry In Unit
Exterior
Exterior Feature Balcony, Barbecue, Gas Grill, Private Yard, Rain Gutters, Spa/Hot Tub
Parking Features Concrete, Dry Walled, Heated Garage, Insulated Garage
Garage Spaces 3.0
Pool Indoor
Utilities Available Cable Available, Electricity Available, Electricity Connected, Internet Access (Wired), Natural Gas Available, Natural Gas Connected, Phone Available, Phone Connected
View Golf Course, Mountain(s)
Roof Type Composition
Total Parking Spaces 3
Garage Yes
Building
Lot Description Landscaped, Near Public Transit, On Golf Course
Foundation Concrete Perimeter
Sewer Public Sewer
Water Public
Level or Stories Three Or More
Structure Type Concrete,Frame
Schools
Elementary Schools Upper Blue
Middle Schools Summit
High Schools Summit
School District Summit Re-1
Others
Senior Community No
Ownership Corporation/Trust
Acceptable Financing 1031 Exchange, Cash, Conventional
Listing Terms 1031 Exchange, Cash, Conventional
Special Listing Condition None
Pets Allowed Yes

6455 S. Yosemite St., Suite 500 Greenwood Village, CO 80111 USA
GET MORE INFORMATION

Advisor | Lic# FA100084202







