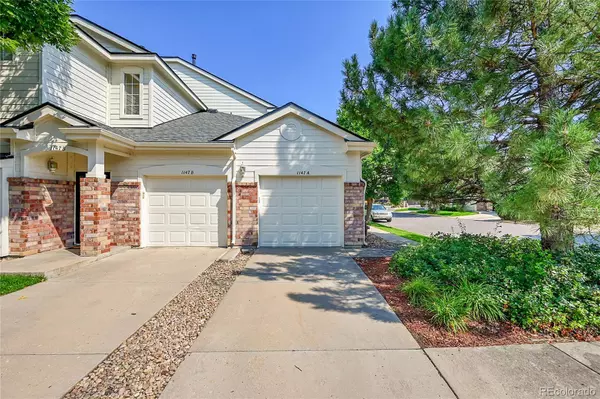
2 Beds
2 Baths
1,021 SqFt
2 Beds
2 Baths
1,021 SqFt
Key Details
Property Type Condo
Sub Type Condominium
Listing Status Active
Purchase Type For Sale
Square Footage 1,021 sqft
Price per Sqft $342
Subdivision Turtle Creek
MLS Listing ID 1862700
Style Contemporary
Bedrooms 2
Full Baths 2
Condo Fees $393
HOA Fees $393/mo
HOA Y/N Yes
Abv Grd Liv Area 1,021
Year Built 1997
Annual Tax Amount $2,061
Tax Year 2024
Property Sub-Type Condominium
Source recolorado
Property Description
Location
State CO
County Arapahoe
Zoning RES
Rooms
Main Level Bedrooms 2
Interior
Interior Features Ceiling Fan(s), Granite Counters, High Ceilings, Smoke Free, Walk-In Closet(s)
Heating Forced Air
Cooling Central Air
Flooring Laminate
Fireplaces Number 1
Fireplaces Type Family Room
Fireplace Y
Appliance Dishwasher, Gas Water Heater, Microwave, Oven, Range, Refrigerator
Laundry In Unit
Exterior
Parking Features Concrete, Insulated Garage
Garage Spaces 1.0
Fence None
Pool Outdoor Pool
Utilities Available Cable Available, Electricity Connected, Internet Access (Wired)
Roof Type Composition
Total Parking Spaces 1
Garage Yes
Building
Foundation Concrete Perimeter
Sewer Public Sewer
Water Public
Level or Stories Two
Structure Type Brick
Schools
Elementary Schools Village East
Middle Schools Prairie
High Schools Overland
School District Cherry Creek 5
Others
Senior Community No
Ownership Individual
Acceptable Financing 1031 Exchange, Cash, Conventional, FHA, VA Loan
Listing Terms 1031 Exchange, Cash, Conventional, FHA, VA Loan
Special Listing Condition None
Pets Allowed Cats OK, Dogs OK

6455 S. Yosemite St., Suite 500 Greenwood Village, CO 80111 USA
GET MORE INFORMATION

Advisor | Lic# FA100084202







