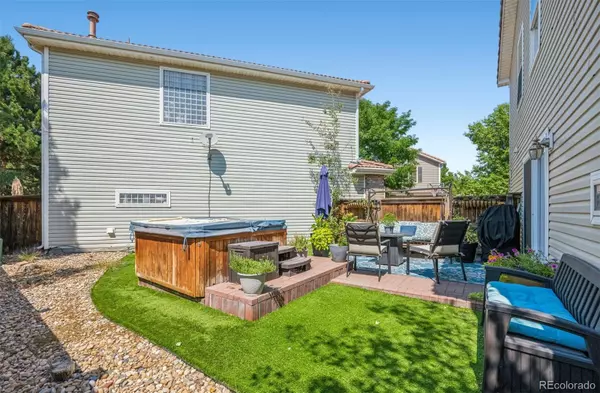3 Beds
3 Baths
1,723 SqFt
3 Beds
3 Baths
1,723 SqFt
Open House
Sun Aug 24, 11:00am - 2:00pm
Key Details
Property Type Single Family Home
Sub Type Single Family Residence
Listing Status Active
Purchase Type For Sale
Square Footage 1,723 sqft
Price per Sqft $255
Subdivision Green Valley Ranch
MLS Listing ID 5638515
Style Traditional
Bedrooms 3
Full Baths 2
Half Baths 1
HOA Y/N No
Abv Grd Liv Area 1,723
Year Built 2001
Annual Tax Amount $2,693
Tax Year 2024
Lot Size 2,714 Sqft
Acres 0.06
Property Sub-Type Single Family Residence
Source recolorado
Property Description
A gracious entry opens to the dining and living rooms, where the cozy gas fireplace, built- in bookshelves, and recessed lighting add warmth and character. The Kitchen offers a breakfast bar and open sight lines into the family room area, perfect for entertaining, while a convenient powder room completes the main floor.
Upstairs, you'll find the primary suite, two additional bedrooms, a full bath, and a spacious loft with built-in desk and storage—ideal for work, play, or creativity. The backyard features a well-situated patio with a hot tub, making it the perfect spot to relax and unwind. With its thoughtful layout and inviting spaces, this home beautifully blends comfort and functionality. Brand New Furnace and AC, smart thermostat, new siding, and the roof is concrete tile perfect for durability. Favorite feature: Surround Sound system with bluetooth connectivity.
Schedule your tour today!
Location
State CO
County Denver
Zoning PUD
Interior
Interior Features Built-in Features, Ceiling Fan(s), Eat-in Kitchen, Entrance Foyer, Open Floorplan, Primary Suite, Smart Thermostat, Sound System, Walk-In Closet(s)
Heating Forced Air, Natural Gas
Cooling Central Air
Flooring Carpet, Vinyl
Fireplaces Number 1
Fireplaces Type Living Room
Fireplace Y
Appliance Cooktop, Dishwasher, Dryer, Gas Water Heater, Microwave, Oven, Refrigerator, Washer
Laundry In Unit, Laundry Closet
Exterior
Exterior Feature Garden, Private Yard, Spa/Hot Tub
Parking Features Brick Driveway
Garage Spaces 2.0
Fence Full
Roof Type Concrete
Total Parking Spaces 2
Garage Yes
Building
Lot Description Corner Lot, Cul-De-Sac, Level, Near Public Transit, Sprinklers In Front
Foundation Slab
Sewer Public Sewer
Water Public
Level or Stories Two
Structure Type Frame,Rock,Vinyl Siding
Schools
Elementary Schools Highline Academy Charter School
Middle Schools Dsst: Conservatory Green
High Schools Dsst: Green Valley Ranch
School District Denver 1
Others
Senior Community No
Ownership Individual
Acceptable Financing Cash, Conventional, FHA, VA Loan
Listing Terms Cash, Conventional, FHA, VA Loan
Special Listing Condition None
Virtual Tour https://u.listvt.com/mls/206657851

6455 S. Yosemite St., Suite 500 Greenwood Village, CO 80111 USA
GET MORE INFORMATION
Advisor | Lic# FA100084202







