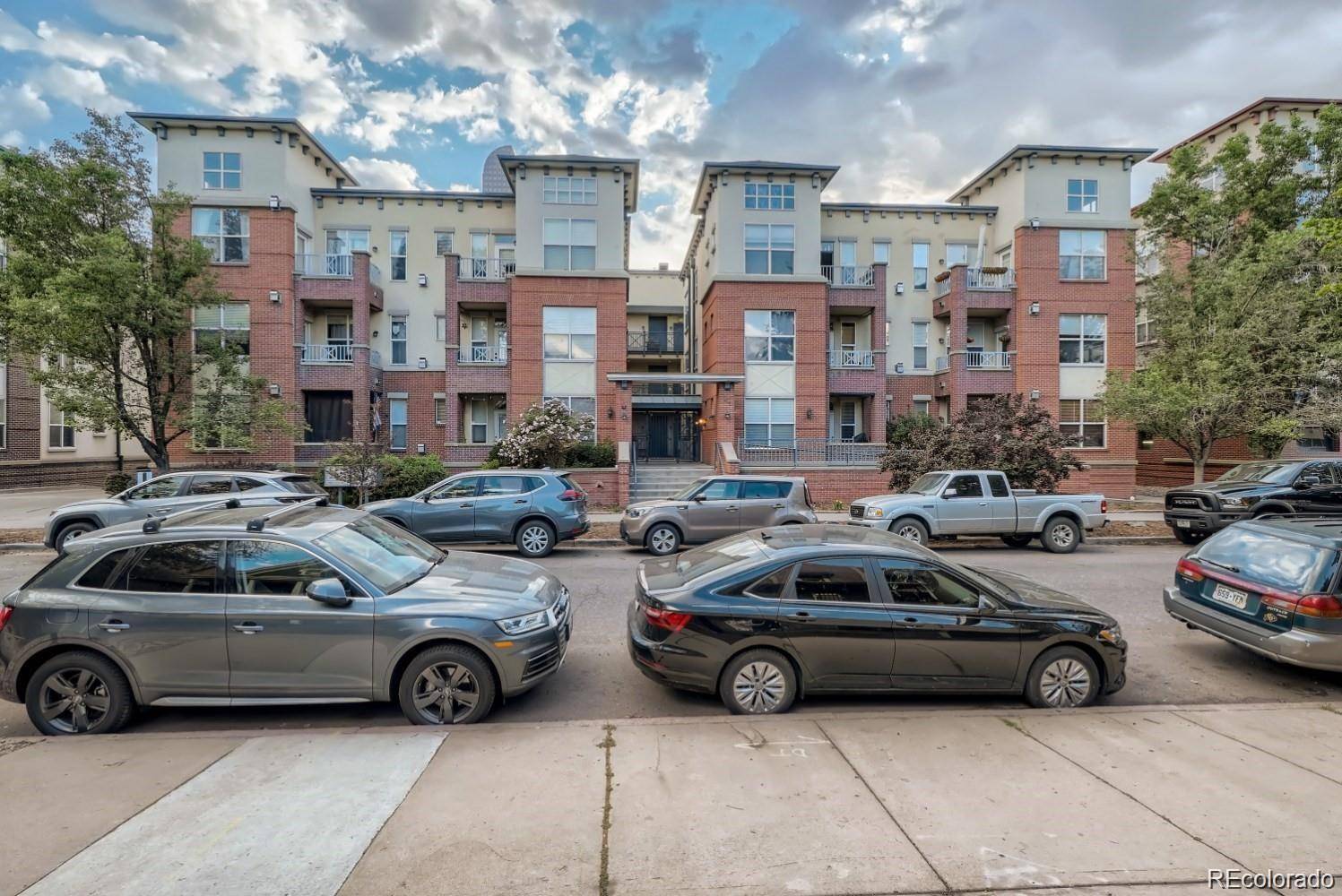2 Beds
2 Baths
1,197 SqFt
2 Beds
2 Baths
1,197 SqFt
Key Details
Property Type Condo
Sub Type Condominium
Listing Status Active
Purchase Type For Sale
Square Footage 1,197 sqft
Price per Sqft $413
Subdivision Capitol Hill
MLS Listing ID 4725147
Bedrooms 2
Full Baths 2
Condo Fees $400
HOA Fees $400/mo
HOA Y/N Yes
Abv Grd Liv Area 1,197
Year Built 2000
Annual Tax Amount $2,523
Tax Year 2024
Property Sub-Type Condominium
Source recolorado
Property Description
Just steps from Steuben's, Ace, Park & Co, Watercourse, and dozens of other Uptown hotspots, you'll also enjoy easy access to the financial district, RiNo, LoHi, Cherry Creek, and Denver's highway system.
Inside, the wide open floor plan lives like a single-family ranch home, featuring a cozy fireplace, generous living space, and brand new wood flooring that adds warmth and elegance throughout.
The gourmet kitchen is a chef's dream, boasting ample prep and cabinet space, a new modern kitchen sink, and a quality appliance package that makes cooking a joy.
Both large bedrooms are flooded with natural light thanks to oversized windows. The primary suite includes a walk-in closet and a full en-suite bath with soaking tub—perfect for unwinding.
Fresh paint and carpeting in the bedrooms, along with garage parking, complete the package—no snow scraping in winter!
? Don't miss this opportunity to own one of the finest condos in Uptown at this price point. Come see it today—you won't be disappointed!
Location
State CO
County Denver
Zoning C-MX-8
Rooms
Main Level Bedrooms 2
Interior
Interior Features Built-in Features, Elevator, Five Piece Bath, Open Floorplan, Smoke Free, Walk-In Closet(s)
Heating Forced Air
Cooling Central Air
Flooring Tile, Wood
Fireplaces Number 1
Fireplaces Type Living Room
Fireplace Y
Appliance Cooktop, Dishwasher, Disposal, Dryer, Gas Water Heater, Microwave, Oven, Refrigerator, Washer
Laundry In Unit
Exterior
Exterior Feature Balcony
Parking Features Storage
Garage Spaces 1.0
Utilities Available Electricity Available, Natural Gas Available
Roof Type Composition
Total Parking Spaces 1
Garage Yes
Building
Sewer Public Sewer
Water Public
Level or Stories Two
Structure Type Brick,Concrete
Schools
Elementary Schools Cole Arts And Science Academy
Middle Schools Dsst: Cole
High Schools East
School District Denver 1
Others
Senior Community No
Ownership Individual
Acceptable Financing Cash, Conventional, FHA
Listing Terms Cash, Conventional, FHA
Special Listing Condition None
Pets Allowed Cats OK, Dogs OK

6455 S. Yosemite St., Suite 500 Greenwood Village, CO 80111 USA
GET MORE INFORMATION
Advisor | Lic# FA100084202







