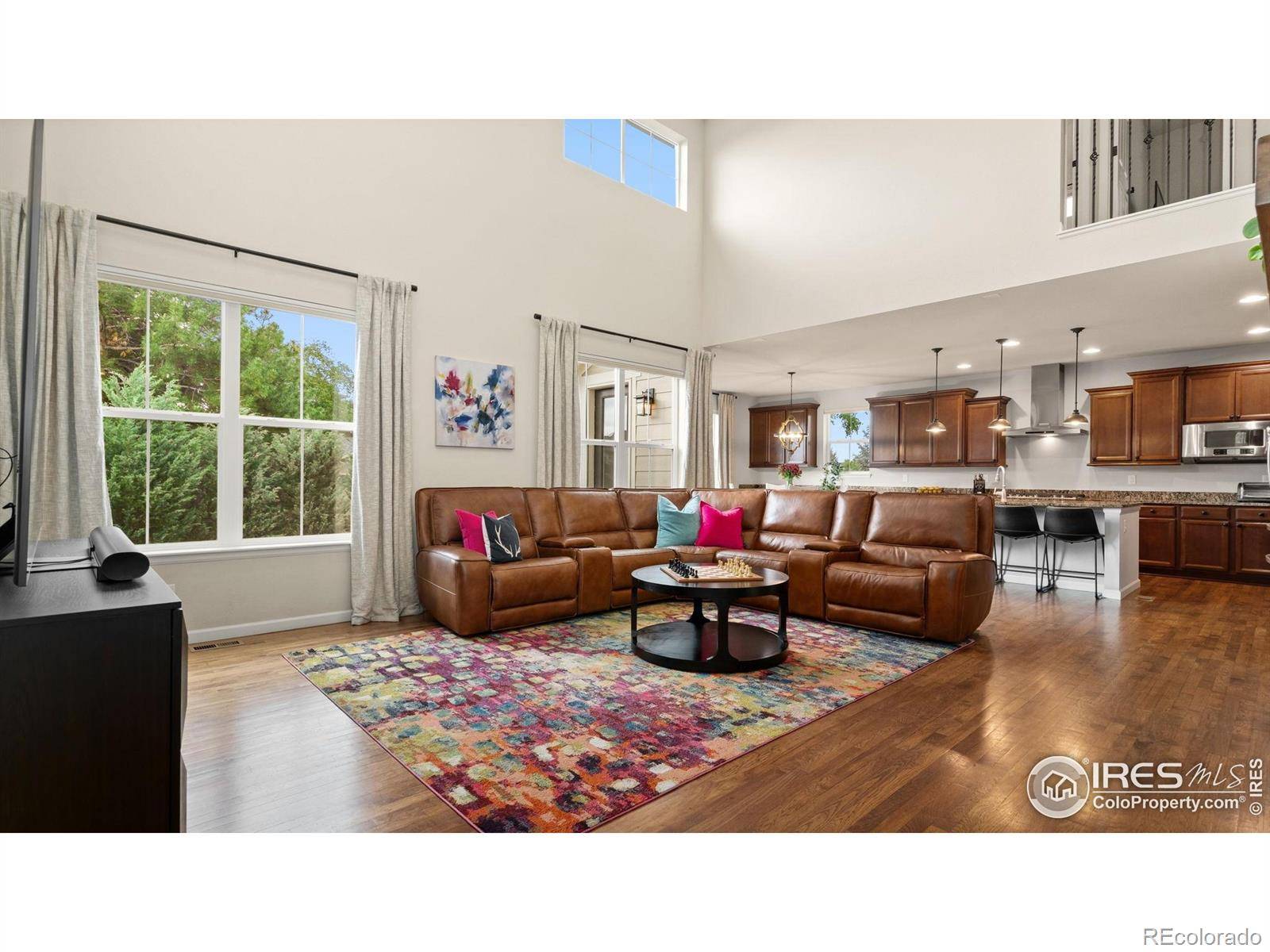4 Beds
3 Baths
9,768 Sqft Lot
4 Beds
3 Baths
9,768 Sqft Lot
OPEN HOUSE
Sat Jun 07, 2:00pm - 4:00pm
Sun Jun 08, 11:00am - 1:00pm
Key Details
Property Type Single Family Home
Sub Type Single Family Residence
Listing Status Active
Purchase Type For Sale
Subdivision Kechter Crossing Pld
MLS Listing ID IR1035963
Style Contemporary
Bedrooms 4
Full Baths 3
Condo Fees $800
HOA Fees $800/ann
HOA Y/N Yes
Abv Grd Liv Area 3,339
Year Built 2014
Annual Tax Amount $5,571
Tax Year 2024
Lot Size 9,768 Sqft
Acres 0.22
Property Sub-Type Single Family Residence
Source recolorado
Property Description
Location
State CO
County Larimer
Zoning Res
Rooms
Basement Bath/Stubbed, Full, Sump Pump, Unfinished
Main Level Bedrooms 1
Interior
Interior Features Eat-in Kitchen, Five Piece Bath, Kitchen Island, Open Floorplan, Pantry, Vaulted Ceiling(s), Walk-In Closet(s)
Heating Forced Air
Cooling Central Air
Flooring Vinyl, Wood
Fireplaces Type Dining Room, Gas, Living Room, Other
Fireplace N
Appliance Dishwasher, Disposal, Double Oven, Dryer, Microwave, Oven, Refrigerator, Washer
Laundry In Unit
Exterior
Exterior Feature Gas Grill, Spa/Hot Tub
Garage Spaces 3.0
Fence Fenced
Utilities Available Electricity Available, Natural Gas Available
Roof Type Composition
Total Parking Spaces 3
Garage Yes
Building
Lot Description Level, Sprinklers In Front
Sewer Public Sewer
Water Public
Level or Stories Two
Structure Type Frame
Schools
Elementary Schools Bacon
Middle Schools Preston
High Schools Fossil Ridge
School District Poudre R-1
Others
Ownership Individual
Acceptable Financing Cash, Conventional, VA Loan
Listing Terms Cash, Conventional, VA Loan
Virtual Tour https://properties.boxwoodphotos.com/videos/01971df7-f88e-7088-8b20-5407ff78ddb7?v=156

6455 S. Yosemite St., Suite 500 Greenwood Village, CO 80111 USA
GET MORE INFORMATION
Advisor | Lic# FA100084202







