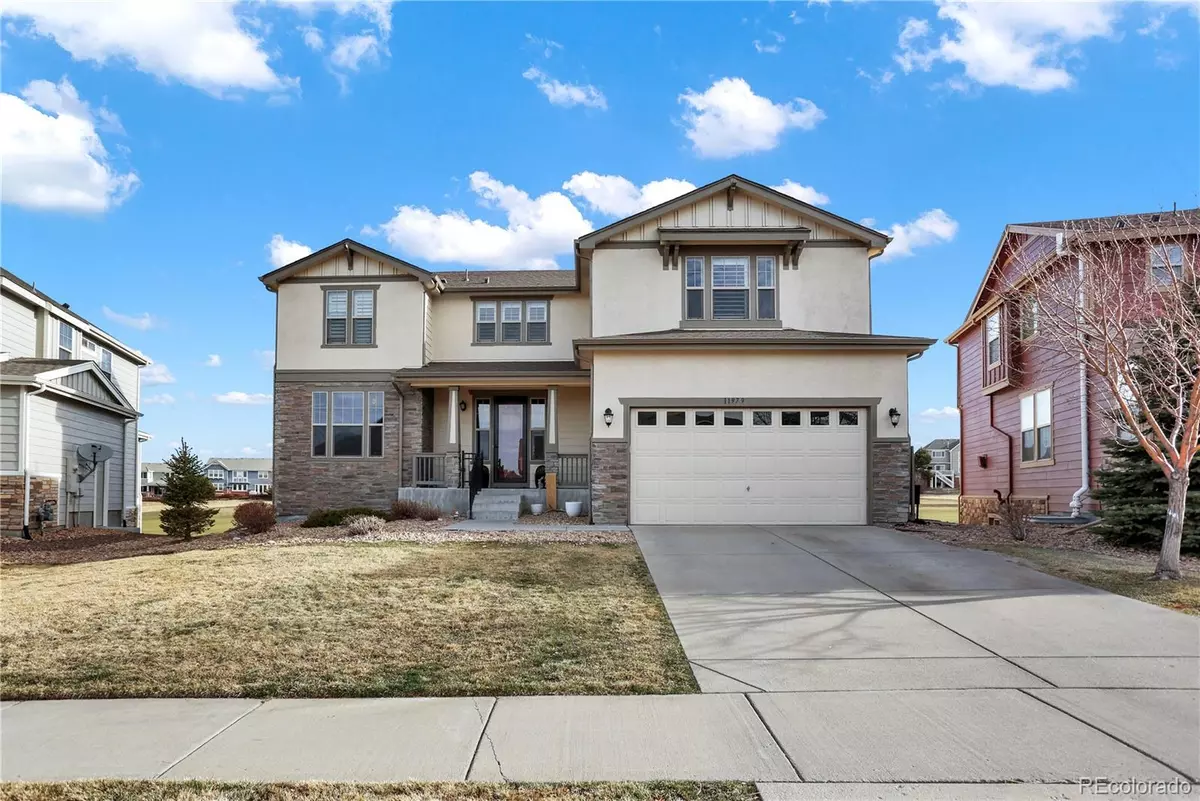5 Beds
5 Baths
4,572 SqFt
5 Beds
5 Baths
4,572 SqFt
Key Details
Property Type Single Family Home
Sub Type Single Family Residence
Listing Status Active
Purchase Type For Sale
Square Footage 4,572 sqft
Price per Sqft $196
Subdivision Villages Of Parker
MLS Listing ID 8673190
Style Contemporary
Bedrooms 5
Full Baths 3
Half Baths 1
Three Quarter Bath 1
Condo Fees $150
HOA Fees $150/mo
HOA Y/N Yes
Abv Grd Liv Area 3,418
Originating Board recolorado
Year Built 2012
Annual Tax Amount $7,008
Tax Year 2023
Lot Size 7,840 Sqft
Acres 0.18
Property Description
upstairs with a very large loft. The very spacious Master has 2 walk-in closets, granite counters and upgraded tile in the
master shower and also a big built-in linen closet. Two of the bedrooms upstairs have a full jack-n-jill bath and another big
bedroom with a full bath just outside that room. The oversized laundry is also located upstairs. The gourmet kitchen has upgraded granite, stainless steel appliances, electric cooktop, double ovens and a french door refrigerator. The refrigerator
in the pantry is also included. The living room has mosaic stone around the fireplace. The views are gorgeous from the
fully covered back deck that come off of the kitchen and living room. Handscraped hardwood and tile flooring throughout
the main floor, the main floor has no carpet. The nicely finished walkout basement with 9' ceilings has a bedroom, a full bath and ample storage in the utility/storage room. You walkout to the flagstone patio to enjoy the fully fenced backyard.
There are so many things in this home, new roof, new gutters, upgraded lighting and fixtures. Both the interior and
exterior of the home, the deck, exterior railings and the fence have all been frshley painted. Some of the other items that
are included are the heavy duty ceiling racks in the garage, the heavy duty regular racking in the garage and the pegboard
organization wall in the garage are also included. HOA covers front yard landscaping to include mowing, fertilizing, weed
control and aerating the front yard only.
Location
State CO
County Douglas
Rooms
Basement Walk-Out Access
Interior
Interior Features Ceiling Fan(s), Eat-in Kitchen, High Ceilings, Jack & Jill Bathroom, Kitchen Island, Open Floorplan, Pantry, Smoke Free, Walk-In Closet(s)
Heating Forced Air
Cooling Central Air
Flooring Carpet, Wood
Fireplaces Number 1
Fireplaces Type Living Room
Fireplace Y
Appliance Cooktop, Dishwasher, Disposal, Double Oven, Gas Water Heater, Microwave, Refrigerator, Sump Pump
Exterior
Parking Features Concrete, Tandem
Garage Spaces 3.0
Fence Partial
Utilities Available Cable Available, Electricity Connected, Natural Gas Connected
View Golf Course
Roof Type Composition
Total Parking Spaces 3
Garage Yes
Building
Lot Description Landscaped, Level, On Golf Course, Sprinklers In Front, Sprinklers In Rear
Sewer Public Sewer
Water Public
Level or Stories Two
Structure Type Frame
Schools
Elementary Schools Frontier Valley
Middle Schools Cimarron
High Schools Legend
School District Douglas Re-1
Others
Senior Community No
Ownership Individual
Acceptable Financing Cash, Conventional, VA Loan
Listing Terms Cash, Conventional, VA Loan
Special Listing Condition None
Pets Allowed Yes

6455 S. Yosemite St., Suite 500 Greenwood Village, CO 80111 USA
GET MORE INFORMATION
Realtor | Lic# FA100084202







