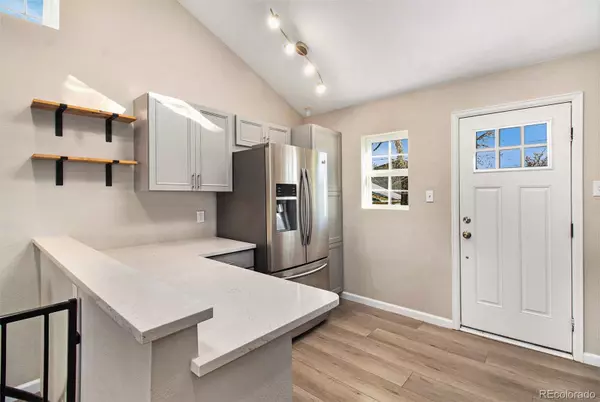3 Beds
2 Baths
1,150 SqFt
3 Beds
2 Baths
1,150 SqFt
Key Details
Property Type Single Family Home
Sub Type Single Family Residence
Listing Status Active
Purchase Type For Rent
Square Footage 1,150 sqft
Subdivision Lowry
MLS Listing ID 3150607
Style Traditional
Bedrooms 3
Full Baths 2
HOA Y/N No
Abv Grd Liv Area 730
Originating Board recolorado
Year Built 1951
Lot Size 6,098 Sqft
Acres 0.14
Property Description
The house features a thoughtful layout with three bedrooms and two bathrooms. On the main floor, you’ll find 2 bedrooms, a full bath, a cozy living room, & a modern kitchen. The fully renovated basement serves as a private master suite, complete with a spacious bedroom, a full bathroom, a walk-in closet, a secondary living area, a laundry room with a washer and dryer, and a large utility room offering extra storage and a second refrigerator. The basement includes a separate entrance.
The home is ideal for entertaining or relaxing with its large fenced backyard, perfect for pets or gatherings.
Tenant pays water, electric, gas, cable and internet. Tenant responsible for mowing and lawn care.
Landlord pays sewer, trash and provides seasonal yard clean up.
15 month lease preferred.
Portable Tenant Screening Reports (PTSR): 1) Applicant has the right to provide Corcoran Perry and Co a link with a PTSR that is not more than 30 days old, as defined in§ 38-12-902(2.5), Colorado Revised Statutes; and 2) if Applicant provides Corcoran Perry and Company with a PTSR, Corcoran Perry and Company is prohibited from: a) charging Applicant a rental application fee; or b) charging Applicant a fee for Corcoran Perry and Co to access or use the PTSR. Corcoran Perry and Company may request a statement from the prospective Tenant that there has not been a material change in the information in the screening report, including the prospective Tenant's name, address bankruptcy status, criminal history, since the report was generated.
Location
State CO
County Denver
Rooms
Basement Finished, Full
Main Level Bedrooms 2
Interior
Interior Features High Ceilings, Quartz Counters, Vaulted Ceiling(s), Walk-In Closet(s)
Heating Forced Air
Cooling Central Air
Flooring Carpet, Tile, Wood
Fireplace N
Appliance Dishwasher, Disposal, Dryer, Microwave, Range, Refrigerator, Washer
Laundry In Unit
Exterior
Exterior Feature Private Yard
Fence Full
Total Parking Spaces 3
Garage No
Building
Level or Stories One
Schools
Elementary Schools Montclair
Middle Schools Hill
High Schools George Washington
School District Denver 1
Others
Senior Community No
Pets Allowed Cats OK, Dogs OK

6455 S. Yosemite St., Suite 500 Greenwood Village, CO 80111 USA
GET MORE INFORMATION
Realtor | Lic# FA100084202







