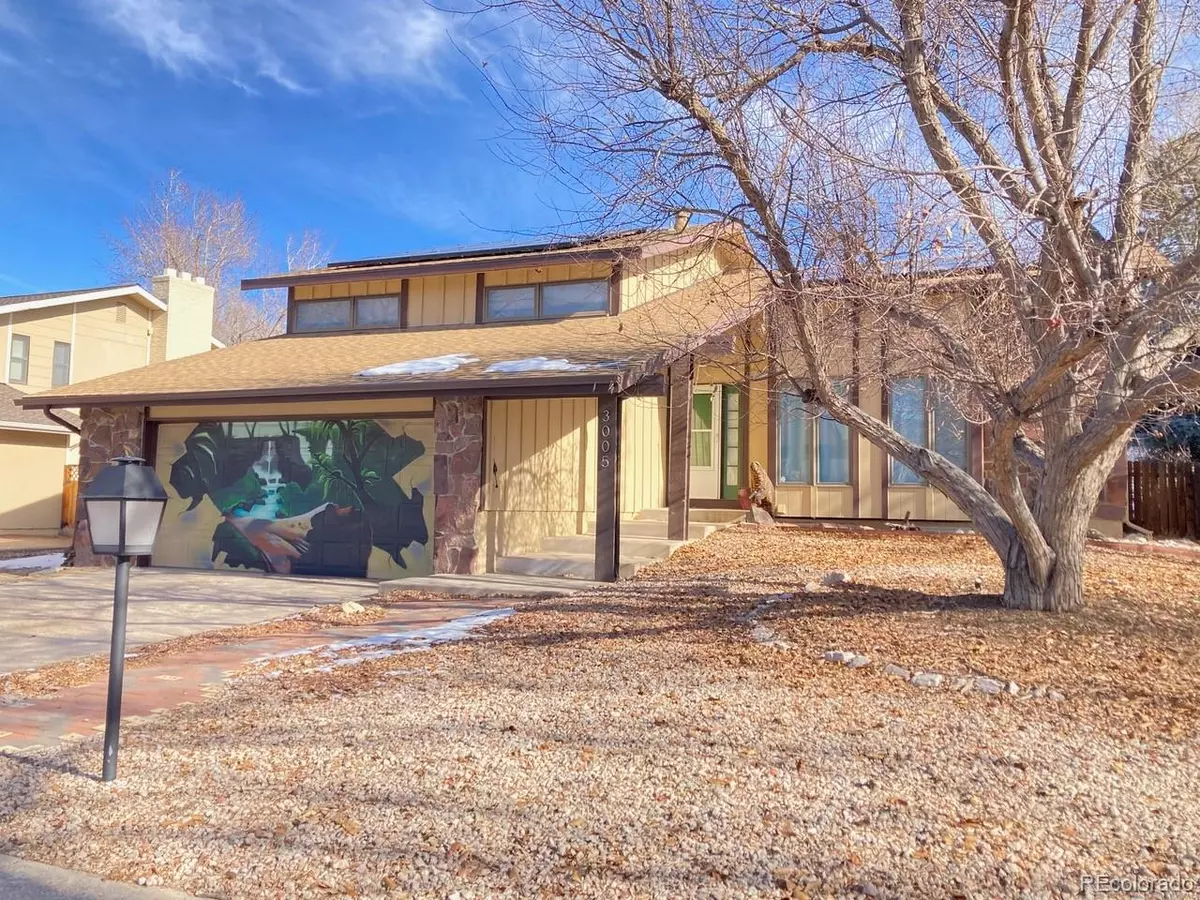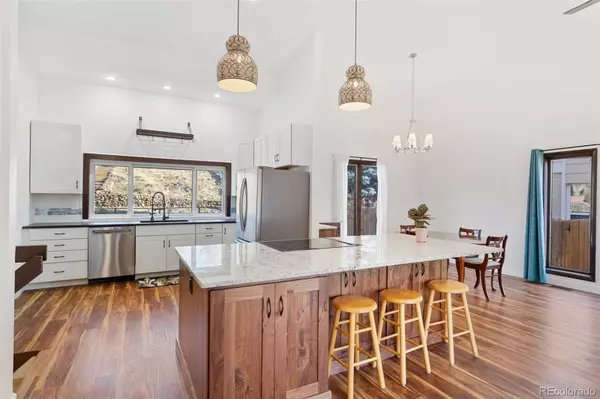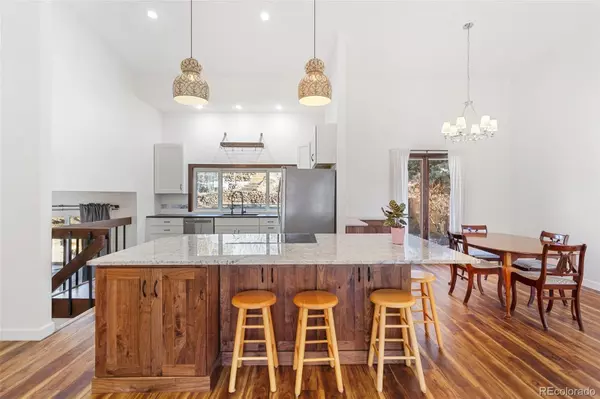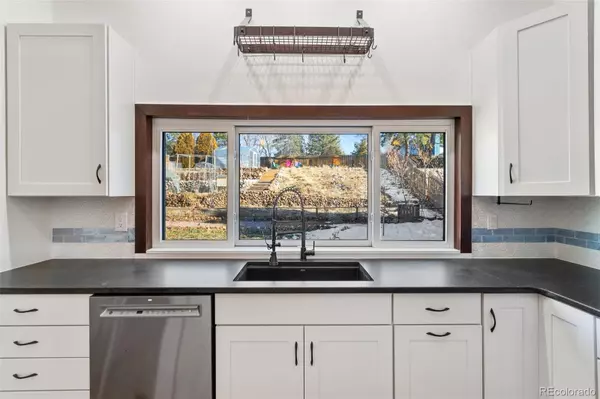5 Beds
4 Baths
2,520 SqFt
5 Beds
4 Baths
2,520 SqFt
Key Details
Property Type Single Family Home
Sub Type Single Family Residence
Listing Status Active
Purchase Type For Sale
Square Footage 2,520 sqft
Price per Sqft $208
Subdivision Tamarack
MLS Listing ID 6165738
Bedrooms 5
Full Baths 1
Half Baths 1
Three Quarter Bath 2
HOA Y/N No
Abv Grd Liv Area 2,008
Originating Board recolorado
Year Built 1972
Annual Tax Amount $1,482
Tax Year 2023
Lot Size 0.300 Acres
Acres 0.3
Property Description
Location
State CO
County El Paso
Zoning R1-6 AO
Rooms
Basement Partial
Interior
Interior Features Built-in Features, Ceiling Fan(s), Eat-in Kitchen, Granite Counters, High Ceilings, High Speed Internet, In-Law Floor Plan, Kitchen Island, Open Floorplan, Primary Suite, Utility Sink, Vaulted Ceiling(s), Walk-In Closet(s), Wet Bar, Wired for Data
Heating Forced Air, Natural Gas, Solar
Cooling None
Flooring Carpet, Vinyl
Fireplaces Number 2
Fireplaces Type Family Room, Primary Bedroom, Wood Burning
Fireplace Y
Appliance Bar Fridge, Cooktop, Dishwasher, Disposal, Dryer, Gas Water Heater, Humidifier, Microwave, Oven, Refrigerator, Self Cleaning Oven, Washer
Laundry In Unit
Exterior
Exterior Feature Lighting, Private Yard, Rain Gutters
Parking Features Concrete
Garage Spaces 2.0
Fence Partial
Utilities Available Cable Available, Electricity Connected, Internet Access (Wired), Natural Gas Connected
View Mountain(s)
Roof Type Composition
Total Parking Spaces 2
Garage Yes
Building
Lot Description Landscaped, Level, Sloped
Sewer Public Sewer
Water Public
Level or Stories Multi/Split
Structure Type Frame,Stone,Wood Siding
Schools
Elementary Schools Penrose
Middle Schools Sabin
High Schools Mitchell
School District Colorado Springs 11
Others
Senior Community No
Ownership Individual
Acceptable Financing Cash, Conventional, FHA, VA Loan
Listing Terms Cash, Conventional, FHA, VA Loan
Special Listing Condition None
Pets Allowed Yes

6455 S. Yosemite St., Suite 500 Greenwood Village, CO 80111 USA
GET MORE INFORMATION
Realtor | Lic# FA100084202







