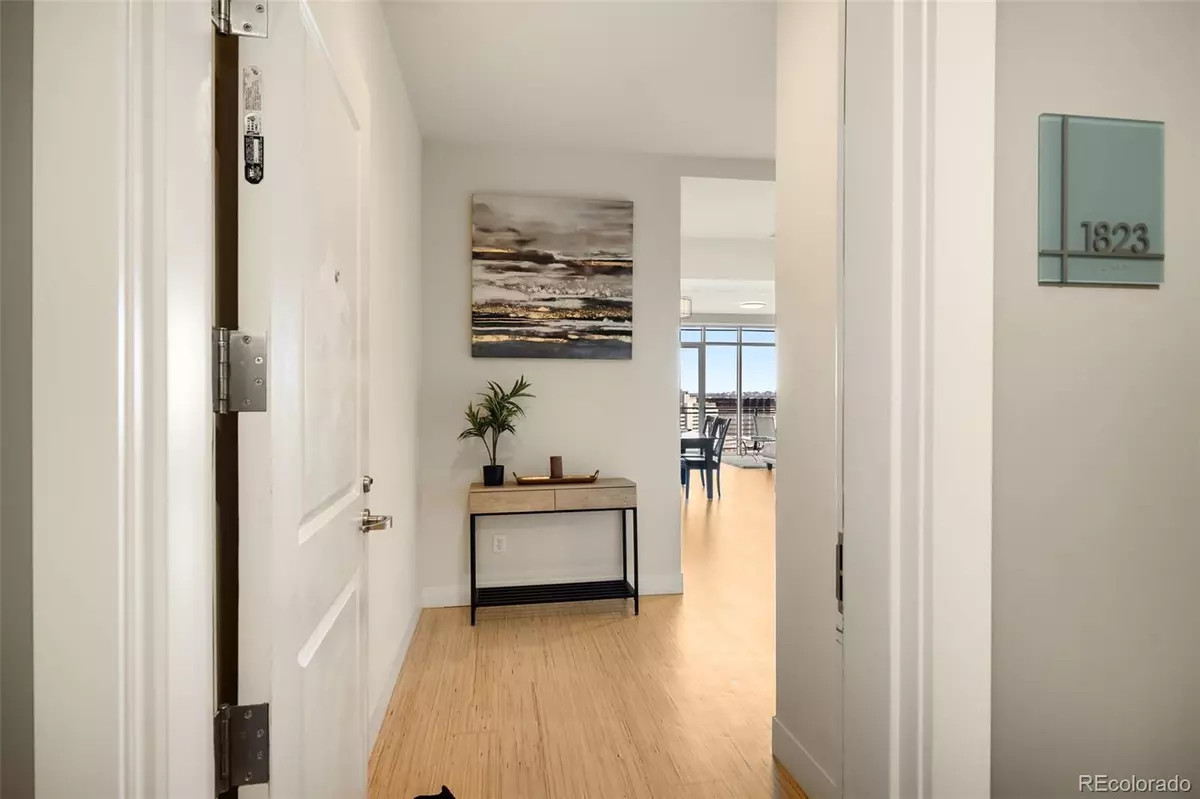1 Bed
2 Baths
1,146 SqFt
1 Bed
2 Baths
1,146 SqFt
Key Details
Property Type Condo
Sub Type Condominium
Listing Status Active
Purchase Type For Sale
Square Footage 1,146 sqft
Price per Sqft $541
Subdivision Clements Add
MLS Listing ID 8527115
Style Contemporary,Mid-Century Modern,Urban Contemporary
Bedrooms 1
Full Baths 1
Half Baths 1
Condo Fees $851
HOA Fees $851/mo
HOA Y/N Yes
Abv Grd Liv Area 1,146
Originating Board recolorado
Year Built 2006
Annual Tax Amount $3,092
Tax Year 2023
Property Description
The kitchen is functional and well-equipped, featuring stainless steel appliances, ample counter space, and storage. The expansive living and dining areas seamlessly flow onto an oversized private balcony, ideal for refined outdoor living. The opulent primary suite features a walk-in closet, an additional closet, and a spa-inspired en-suite bathroom with a glass-enclosed shower and deep soaking tub. A dedicated laundry room with a washer, dryer, and storage completes the home.
Residents of One Lincoln Park enjoy an array of world-class amenities, including a resort-style sun deck, infinity-edge pool, hot tub, state-of-the-art fitness center, and private guest suite. A secure parking space near the elevator and a private storage unit add to the convenience, all complemented by 24-hour concierge service and onsite management.
Perfectly situated in the heart of downtown Denver, this residence offers unparalleled access to the city's finest dining, shopping, and entertainment. Don't miss this rare opportunity to own a home of distinction in one of Denver's most exclusive communities.
Location
State CO
County Denver
Zoning D-C
Rooms
Main Level Bedrooms 1
Interior
Interior Features Eat-in Kitchen, Kitchen Island, Pantry, Primary Suite, Quartz Counters, Walk-In Closet(s)
Heating Forced Air
Cooling Central Air
Flooring Bamboo, Carpet, Tile
Fireplace N
Appliance Dishwasher, Disposal, Dryer, Microwave, Oven, Refrigerator, Washer
Laundry In Unit
Exterior
Exterior Feature Balcony, Barbecue, Elevator, Gas Grill, Spa/Hot Tub, Water Feature
Garage Spaces 1.0
Pool Outdoor Pool, Private
Utilities Available Electricity Connected, Natural Gas Connected
Roof Type Composition
Total Parking Spaces 1
Garage No
Building
Sewer Public Sewer
Level or Stories One
Structure Type Concrete,Frame
Schools
Elementary Schools Wyatt
Middle Schools Whittier E-8
High Schools East
School District Denver 1
Others
Senior Community No
Ownership Individual
Acceptable Financing Cash, Conventional, FHA, VA Loan
Listing Terms Cash, Conventional, FHA, VA Loan
Special Listing Condition None

6455 S. Yosemite St., Suite 500 Greenwood Village, CO 80111 USA
GET MORE INFORMATION
Realtor | Lic# FA100084202







