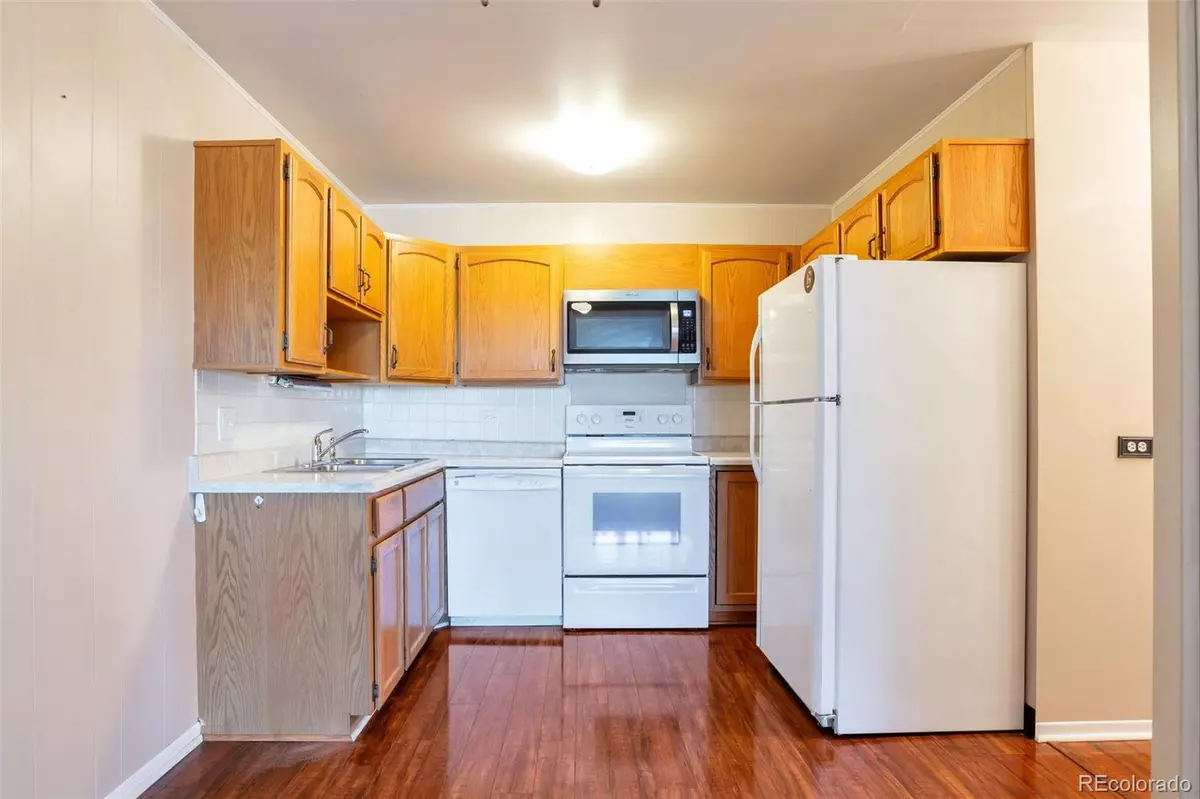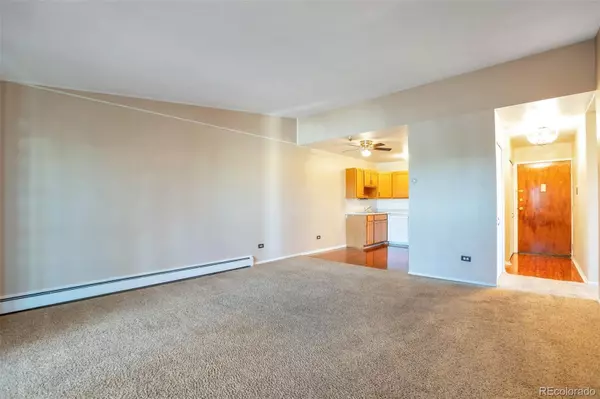2 Beds
1 Bath
945 SqFt
2 Beds
1 Bath
945 SqFt
Key Details
Property Type Condo
Sub Type Condominium
Listing Status Active
Purchase Type For Rent
Square Footage 945 sqft
Subdivision Windsor Gardens
MLS Listing ID 2806541
Style Mid-Century Modern
Bedrooms 2
Full Baths 1
HOA Y/N No
Abv Grd Liv Area 945
Originating Board recolorado
Year Built 1969
Property Description
Location
State CO
County Denver
Rooms
Main Level Bedrooms 2
Interior
Interior Features Ceiling Fan(s), Laminate Counters, No Stairs, Smoke Free
Heating Baseboard, Hot Water
Cooling Air Conditioning-Room
Flooring Carpet, Laminate
Fireplace Y
Appliance Dishwasher, Disposal, Microwave, Range, Refrigerator
Laundry Common Area
Exterior
Exterior Feature Balcony
Garage Spaces 1.0
Total Parking Spaces 1
Garage No
Building
Lot Description Master Planned, Near Public Transit
Level or Stories One
Schools
Elementary Schools Place Bridge Academy
Middle Schools Place Bridge Academy
High Schools George Washington
School District Denver 1
Others
Senior Community Yes
Special Listing Condition None
Pets Allowed No

6455 S. Yosemite St., Suite 500 Greenwood Village, CO 80111 USA
GET MORE INFORMATION
Realtor | Lic# FA100084202







