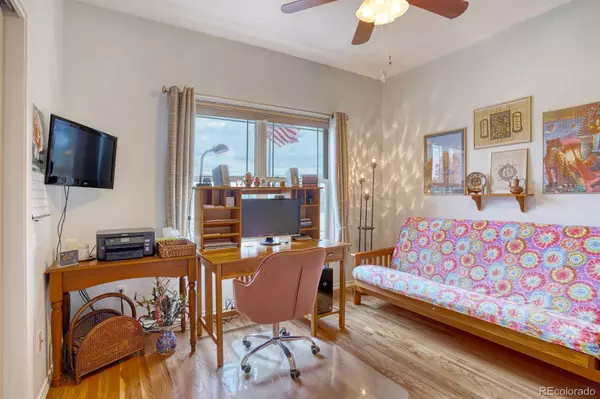GET MORE INFORMATION
$ 655,000
$ 660,000 0.8%
4 Beds
3 Baths
3,002 SqFt
$ 655,000
$ 660,000 0.8%
4 Beds
3 Baths
3,002 SqFt
Key Details
Sold Price $655,000
Property Type Single Family Home
Sub Type Single Family Residence
Listing Status Sold
Purchase Type For Sale
Square Footage 3,002 sqft
Price per Sqft $218
Subdivision Westcreek At Wolf Ranch
MLS Listing ID 7286240
Sold Date 12/26/24
Bedrooms 4
Full Baths 2
Three Quarter Bath 1
Condo Fees $31
HOA Fees $31/mo
HOA Y/N Yes
Abv Grd Liv Area 1,845
Originating Board recolorado
Year Built 2005
Annual Tax Amount $3,731
Tax Year 2023
Lot Size 0.280 Acres
Acres 0.28
Property Description
Location
State CO
County El Paso
Zoning PUD AO
Rooms
Basement Full
Main Level Bedrooms 2
Interior
Interior Features Built-in Features, Ceiling Fan(s), Eat-in Kitchen, Five Piece Bath, High Ceilings, Kitchen Island, Pantry, Primary Suite, Quartz Counters, Smart Thermostat, Utility Sink, Walk-In Closet(s), Wet Bar
Heating Forced Air
Cooling Central Air
Flooring Carpet, Tile, Wood
Fireplaces Number 2
Fireplaces Type Family Room, Living Room
Fireplace Y
Appliance Dishwasher, Disposal, Microwave, Oven, Refrigerator
Exterior
Exterior Feature Gas Grill, Private Yard, Water Feature
Garage Spaces 3.0
Fence Partial
Utilities Available Cable Available, Electricity Connected, Natural Gas Connected, Phone Available
View Mountain(s)
Roof Type Composition
Total Parking Spaces 3
Garage Yes
Building
Lot Description Corner Lot, Landscaped, Level
Sewer Public Sewer
Water Public
Level or Stories One
Structure Type Frame
Schools
Elementary Schools Legacy Peak
Middle Schools Chinook Trail
High Schools Liberty
School District Academy 20
Others
Senior Community No
Ownership Individual
Acceptable Financing Cash, Conventional, FHA, VA Loan
Listing Terms Cash, Conventional, FHA, VA Loan
Special Listing Condition None

6455 S. Yosemite St., Suite 500 Greenwood Village, CO 80111 USA
Bought with The Platinum Group
GET MORE INFORMATION
Realtor | Lic# FA100084202







