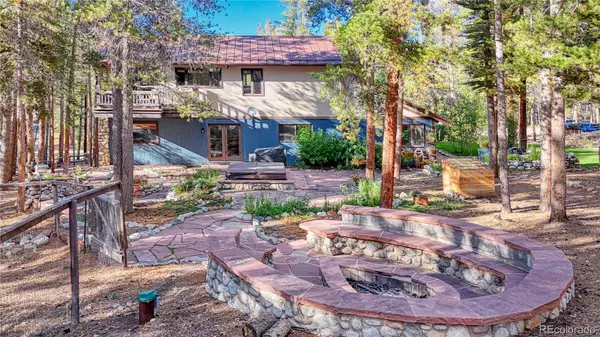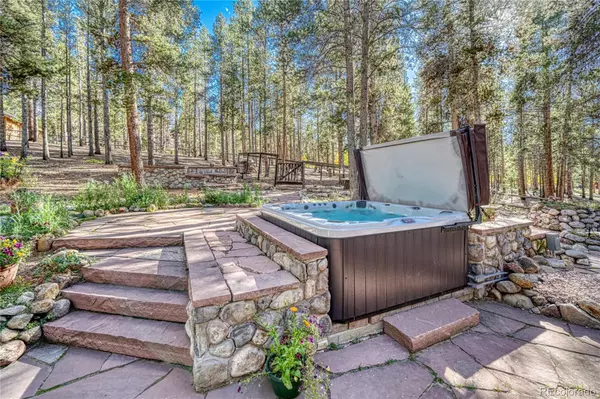4 Beds
3 Baths
2,730 SqFt
4 Beds
3 Baths
2,730 SqFt
Key Details
Property Type Single Family Home
Sub Type Single Family Residence
Listing Status Active
Purchase Type For Sale
Square Footage 2,730 sqft
Price per Sqft $361
Subdivision Turquoise Lake Estates
MLS Listing ID 4184153
Style Mountain Contemporary
Bedrooms 4
Full Baths 3
HOA Y/N No
Abv Grd Liv Area 2,730
Originating Board recolorado
Year Built 1981
Annual Tax Amount $3,216
Tax Year 2023
Lot Size 1.060 Acres
Acres 1.06
Property Description
Location
State CO
County Lake
Zoning Residential
Rooms
Main Level Bedrooms 3
Interior
Interior Features Granite Counters, Jet Action Tub, Kitchen Island, Open Floorplan, Pantry, Hot Tub, Vaulted Ceiling(s), Walk-In Closet(s)
Heating Natural Gas, Radiant Floor
Cooling None
Flooring Carpet, Stone, Wood
Fireplaces Number 2
Fireplaces Type Gas, Living Room, Primary Bedroom
Fireplace Y
Appliance Dishwasher, Dryer, Refrigerator, Washer
Laundry In Unit
Exterior
Exterior Feature Fire Pit
Parking Features Driveway-Heated, Heated Garage, Oversized
Garage Spaces 2.0
Fence Partial
Utilities Available Electricity Connected, Natural Gas Connected
View Mountain(s)
Roof Type Metal
Total Parking Spaces 2
Garage No
Building
Lot Description Landscaped, Many Trees, Near Ski Area, Sloped
Foundation Concrete Perimeter
Sewer Septic Tank
Level or Stories Three Or More
Structure Type Frame,Rock,Stone,Stucco,Wood Siding
Schools
Elementary Schools Westpark
Middle Schools Lake County
High Schools Lake County
School District Lake County R-1
Others
Senior Community No
Ownership Individual
Acceptable Financing Cash, Conventional
Listing Terms Cash, Conventional
Special Listing Condition None

6455 S. Yosemite St., Suite 500 Greenwood Village, CO 80111 USA
GET MORE INFORMATION
Realtor | Lic# FA100084202







