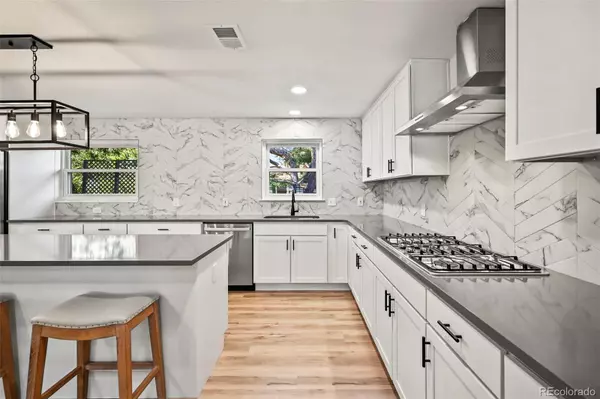
4 Beds
3 Baths
3,197 SqFt
4 Beds
3 Baths
3,197 SqFt
Key Details
Property Type Single Family Home
Sub Type Single Family Residence
Listing Status Active
Purchase Type For Sale
Square Footage 3,197 sqft
Price per Sqft $250
Subdivision Cherry Knolls
MLS Listing ID 3039861
Bedrooms 4
Full Baths 1
Three Quarter Bath 2
Condo Fees $180
HOA Fees $180/ann
HOA Y/N Yes
Abv Grd Liv Area 1,917
Originating Board recolorado
Year Built 1973
Annual Tax Amount $4,481
Tax Year 2022
Lot Size 10,018 Sqft
Acres 0.23
Property Description
Location
State CO
County Arapahoe
Rooms
Basement Daylight, Finished, Full
Main Level Bedrooms 3
Interior
Interior Features Entrance Foyer, Five Piece Bath, Kitchen Island, Open Floorplan, Pantry, Primary Suite, Quartz Counters, Radon Mitigation System, Smoke Free, Walk-In Closet(s)
Heating Baseboard, Forced Air
Cooling Central Air
Flooring Carpet, Laminate
Fireplaces Type Family Room
Fireplace N
Appliance Convection Oven, Cooktop, Dishwasher, Disposal, Range Hood, Refrigerator
Exterior
Parking Features Concrete
Garage Spaces 2.0
Fence Full
Utilities Available Cable Available, Electricity Available, Electricity Connected, Internet Access (Wired), Natural Gas Available, Natural Gas Connected
Roof Type Composition
Total Parking Spaces 2
Garage Yes
Building
Lot Description Level
Foundation Concrete Perimeter
Sewer Community Sewer
Water Public
Level or Stories One
Structure Type Brick,Frame
Schools
Elementary Schools Sandburg
Middle Schools Newton
High Schools Arapahoe
School District Littleton 6
Others
Senior Community No
Ownership Corporation/Trust
Acceptable Financing Cash, Conventional, FHA, Other, VA Loan
Listing Terms Cash, Conventional, FHA, Other, VA Loan
Special Listing Condition None

6455 S. Yosemite St., Suite 500 Greenwood Village, CO 80111 USA
GET MORE INFORMATION

Realtor | Lic# FA100084202







