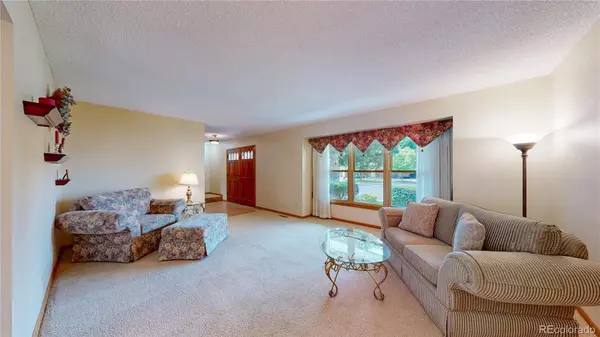$650,000
$650,000
For more information regarding the value of a property, please contact us for a free consultation.
4 Beds
4 Baths
2,936 SqFt
SOLD DATE : 10/31/2025
Key Details
Sold Price $650,000
Property Type Single Family Home
Sub Type Single Family Residence
Listing Status Sold
Purchase Type For Sale
Square Footage 2,936 sqft
Price per Sqft $221
Subdivision Wandering View
MLS Listing ID 3823370
Sold Date 10/31/25
Bedrooms 4
Full Baths 2
Half Baths 1
Three Quarter Bath 1
HOA Y/N No
Abv Grd Liv Area 2,072
Year Built 1983
Annual Tax Amount $3,170
Tax Year 2024
Lot Size 7,169 Sqft
Acres 0.16
Property Sub-Type Single Family Residence
Source recolorado
Property Description
Welcome to 10762 Julian Ct in the desired Wandering View neighborhood. This home features a wonderful location between Denver and Boulder on a quiet cut-de-sac with a lovely yard, ready for entertaining or relaxing. Some highlights of the home are the brand new, updated HVAC system, the low-maintenance vinyl siding, updated primary bath, mostly updated windows throughout, newer kitchen appliances and a fully finished basement with conforming bedroom and 3/4 bath. Enjoy watching movies or a cozy fire in the family room or host holiday meals in the spacious dining room. Easy access to Windsor Park (tennis, playground!) and Big Dry Creek Trail, perfect for biking, jogging, and enjoying Colorado's outdoors. Shopping, dining, and entertainment options abound at nearby Westminster Promenade and Orchard Town Center, while golf enthusiasts will appreciate the proximity to Legacy Ridge Golf Course. Come see this one today! Additional marketing collateral can be found at: https://v6d.com/41c
Location
State CO
County Adams
Rooms
Basement Unfinished
Interior
Interior Features Breakfast Bar, Entrance Foyer, Five Piece Bath, Granite Counters, High Ceilings, Pantry, Smoke Free, Vaulted Ceiling(s), Walk-In Closet(s)
Heating Forced Air
Cooling Central Air
Flooring Carpet, Laminate, Tile, Wood
Fireplaces Number 1
Fireplaces Type Family Room
Fireplace Y
Appliance Dishwasher, Disposal, Dryer, Microwave, Refrigerator, Self Cleaning Oven, Washer
Laundry Sink, In Unit
Exterior
Exterior Feature Private Yard, Rain Gutters
Parking Features Concrete
Garage Spaces 2.0
Fence Full
Utilities Available Cable Available, Electricity Connected, Natural Gas Connected, Phone Available
Roof Type Composition
Total Parking Spaces 2
Garage Yes
Building
Lot Description Cul-De-Sac, Irrigated, Landscaped, Level, Many Trees, Sprinklers In Front, Sprinklers In Rear
Foundation Concrete Perimeter
Sewer Public Sewer
Water Public
Level or Stories Two
Structure Type Cement Siding,Frame
Schools
Elementary Schools Cotton Creek
Middle Schools Silver Hills
High Schools Northglenn
School District Adams 12 5 Star Schl
Others
Senior Community No
Ownership Individual
Acceptable Financing Cash, Conventional, FHA, VA Loan
Listing Terms Cash, Conventional, FHA, VA Loan
Special Listing Condition None
Read Less Info
Want to know what your home might be worth? Contact us for a FREE valuation!

Our team is ready to help you sell your home for the highest possible price ASAP

© 2025 METROLIST, INC., DBA RECOLORADO® – All Rights Reserved
6455 S. Yosemite St., Suite 500 Greenwood Village, CO 80111 USA
Bought with 8z Real Estate
GET MORE INFORMATION

Advisor | Lic# FA100084202







