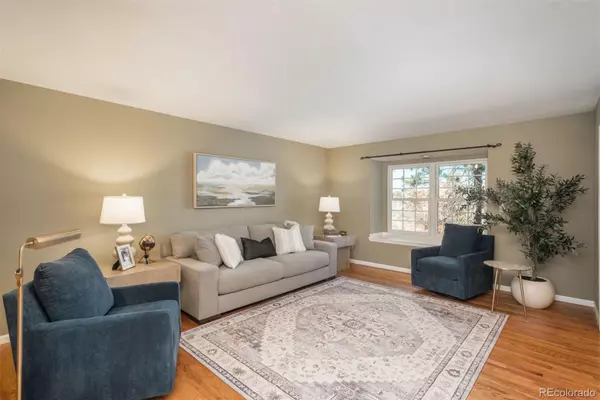
3 Beds
4 Baths
3,513 SqFt
3 Beds
4 Baths
3,513 SqFt
Key Details
Property Type Single Family Home
Sub Type Single Family Residence
Listing Status Active
Purchase Type For Sale
Square Footage 3,513 sqft
Price per Sqft $170
Subdivision Homestead Village Ii
MLS Listing ID 1673977
Style Contemporary
Bedrooms 3
Full Baths 2
Half Baths 1
Three Quarter Bath 1
Condo Fees $615
HOA Fees $615/mo
HOA Y/N Yes
Abv Grd Liv Area 2,342
Year Built 1982
Annual Tax Amount $3,389
Tax Year 2024
Lot Size 3,485 Sqft
Acres 0.08
Property Sub-Type Single Family Residence
Source recolorado
Property Description
Location
State CO
County Arapahoe
Rooms
Basement Bath/Stubbed, Daylight, Exterior Entry, Finished, Full, Walk-Out Access
Interior
Interior Features Breakfast Bar, Built-in Features, Ceiling Fan(s), Eat-in Kitchen, Five Piece Bath, Granite Counters, Primary Suite, Smoke Free
Heating Forced Air
Cooling Central Air
Flooring Carpet, Wood
Fireplaces Number 1
Fireplaces Type Family Room, Gas
Fireplace Y
Appliance Cooktop, Dishwasher, Disposal, Dryer, Microwave, Oven, Refrigerator, Washer
Laundry In Unit
Exterior
Exterior Feature Balcony
Parking Features Concrete, Dry Walled, Finished Garage, Floor Coating, Lighted
Garage Spaces 2.0
Utilities Available Electricity Connected, Natural Gas Connected
Roof Type Shake
Total Parking Spaces 2
Garage Yes
Building
Lot Description Cul-De-Sac, Landscaped, Many Trees, Sprinklers In Front, Sprinklers In Rear
Sewer Public Sewer
Water Public
Level or Stories Three Or More
Structure Type Brick,Vinyl Siding
Schools
Elementary Schools Homestead
Middle Schools West
High Schools Cherry Creek
School District Cherry Creek 5
Others
Senior Community No
Ownership Individual
Acceptable Financing Cash, Conventional, Other
Listing Terms Cash, Conventional, Other
Special Listing Condition None
Virtual Tour https://u.listvt.com/mls/220648576

6455 S. Yosemite St., Suite 500 Greenwood Village, CO 80111 USA
GET MORE INFORMATION

Advisor | Lic# FA100084202







